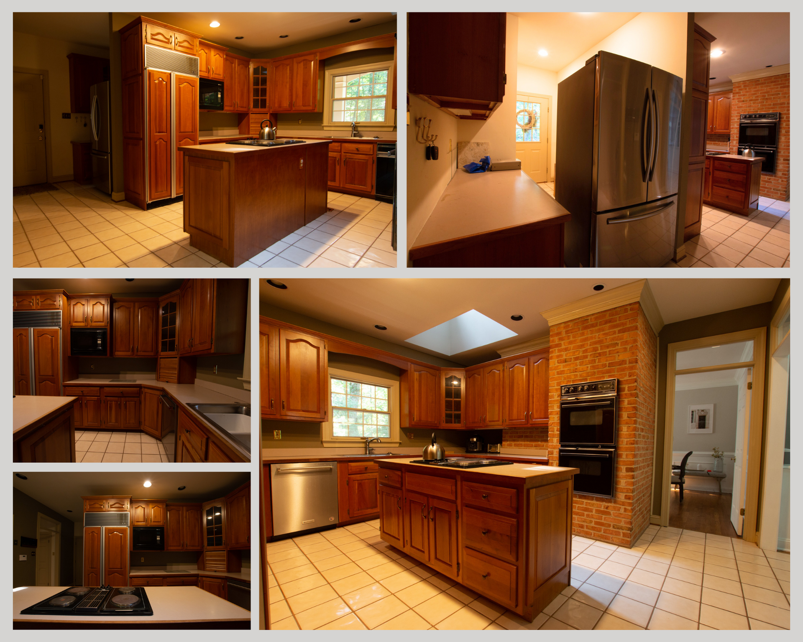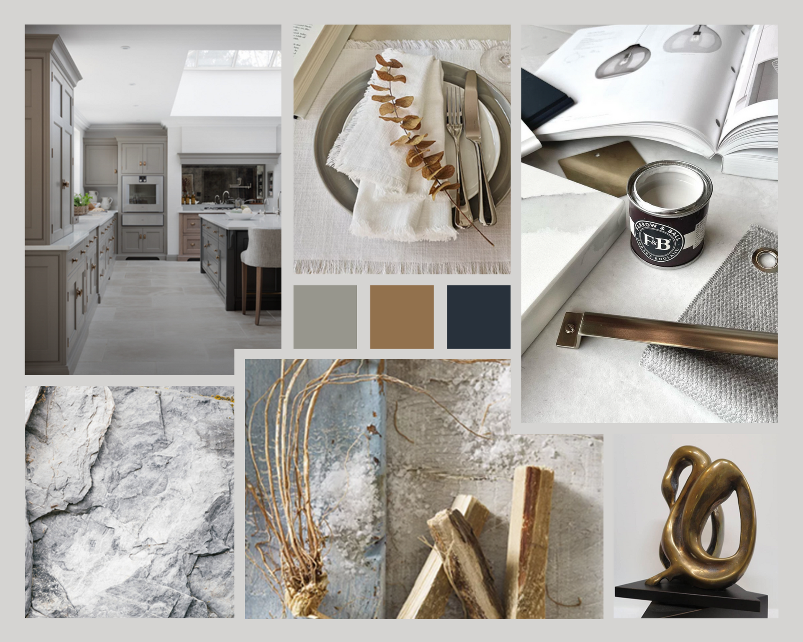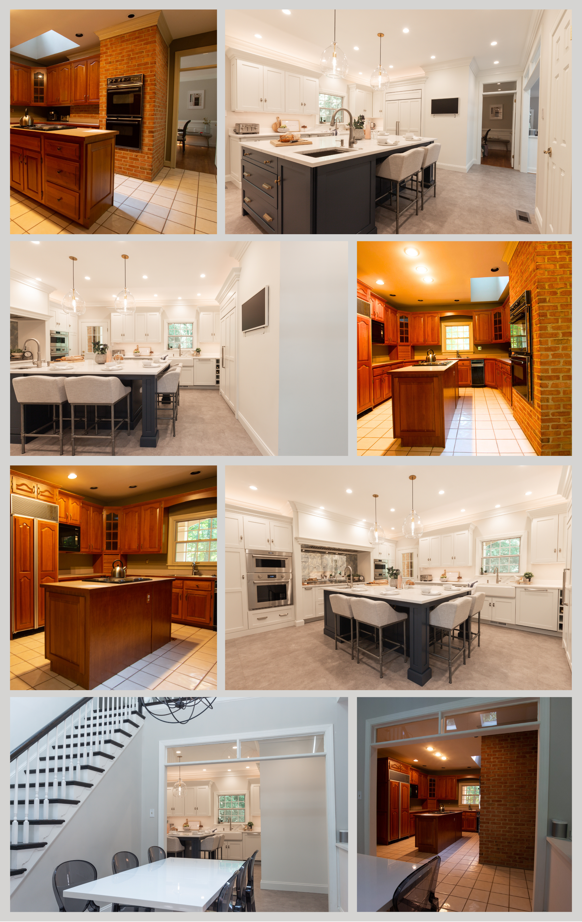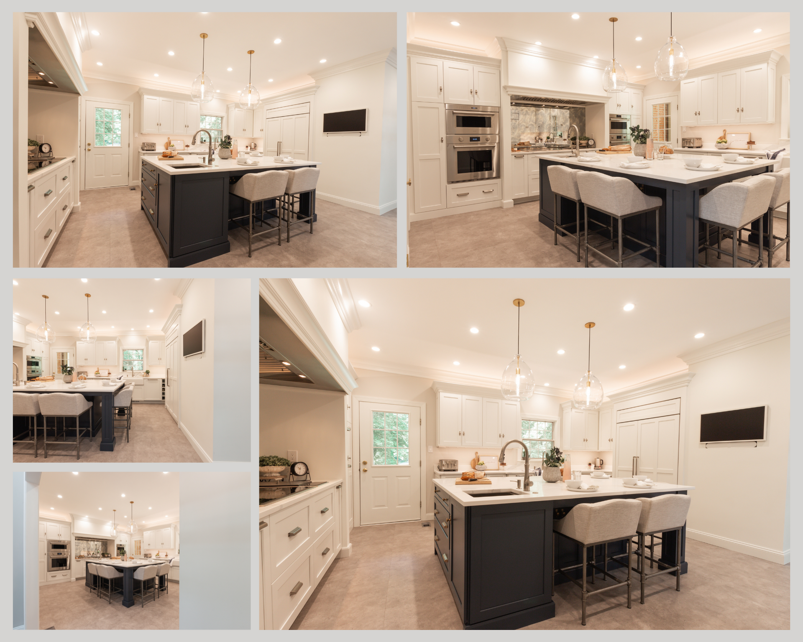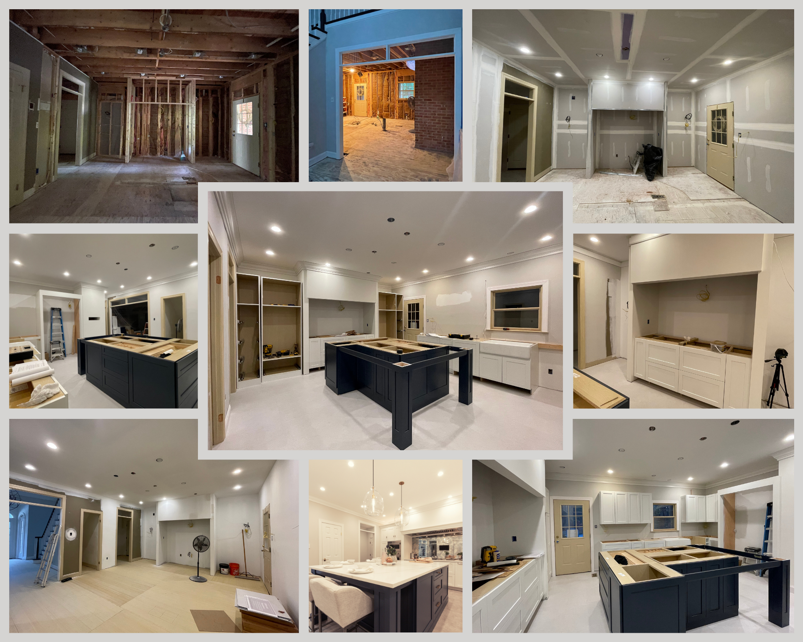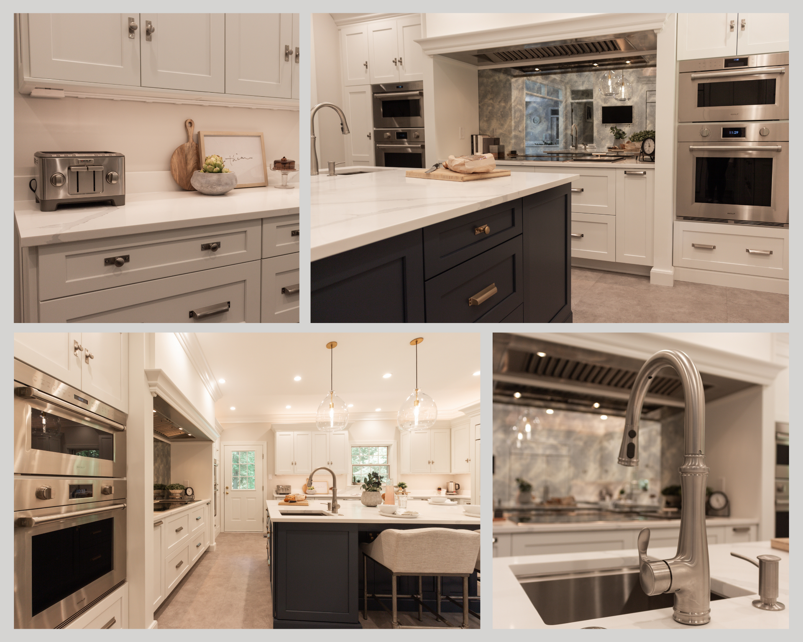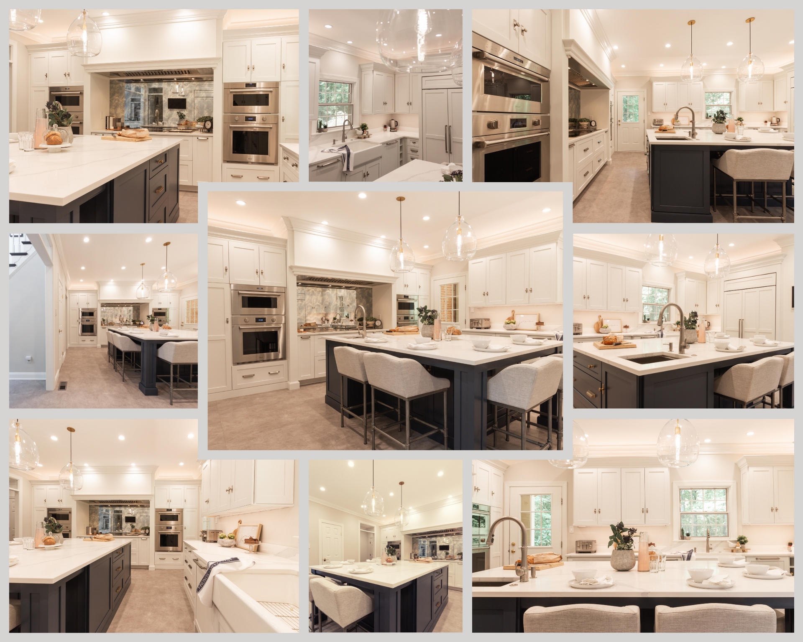Elegant & Understated Kitchen Remodel
A stunning kitchen remodel project for a family that loves cooking and wanted to transform their once dated and enclosed kitchen into a classic-looking and very functional space for their new home!
This exceptional kitchen remodel project belongs to a family that moved to the US from the UK, and was looking for their new and exciting American home! The house they bought had a beautiful structure but needed to be updated. The homeowner spent the first year decorating and painting, but when it came to the kitchen, they needed some outside assistance. The kitchen was very dated and both layout and size were not functional for the family’s wants and needs. As a family that loves to cook, the appliances also needed replacing as they were over 30 years old.
When looking for reputable design companies, the clients came across the Kitchen Design Center by Gramophone, and upon visiting the Showroom, they knew they were in the right place as soon as they saw photos of previous projects KDC had worked on. The designer listened to their needs and was enthusiastic in helping guide them to products to achieve the look and design they had envisioned. And that was the beginning of a very successful project!
Inspired by the neutral and classic interiors of their home country, the new design started with the removal of a wall and relocating an existing exterior entry. Previously, a wall divided the kitchen creating a secondary small unusable pantry area that the client had no use for. The removal of the wall created a much larger kitchen footprint and altered how the family now lives and uses the space. The existing exterior entry was then relocated to allow for an appliance feature wall. This new entry location also allowed for a revamp of the ‘boot room’ which serves as the main entry to the home for the clients.
During the initial consultations, it was evident that the old layout was not functional for this family. Not only was the space small and chopped up it didn’t include an island, which was very limiting for the clients as one of them particularly loves to cook. The addition of a large elegant island means it not only looks beautiful but is also a really sociable place for the whole family to spend time together. The clients further decided to add a TV and audio system to the kitchen design, adding that extra touch of entertainment that was missing before.
Our team here at KDC always strives to be educational and realistic about the construction process. We like to point out that during the installation phase, it is not a matter of “if” things go wrong but how we handle them when they do. During this particular installation process, it’s important to point out that the project faced some drawbacks with the flooring. The first product installed did not meet our team’s or the client’s standards. However, with the assistance of our flooring trade partner, the problem was immediately solved by re-selecting and re-installing a new product. The mantra ‘one team, one dream’ never made more sense!
As mentioned, the appliances were over 30 years old, and the clients opted for beautiful stainless steel by Subzero and Wolf. In particular, the Wolf cooktop features a teppanyaki module for extended cooking options. The Subzero refrigerator, while stunning on its own, has been built-in to create a seamless look with the cabinetry.
The final result is a contemporary kitchen with a classic twist that matches the style of their new home. Both in functionality and visual appeal, the new design is a win in the eyes of the clients(and our team), who are now happy to say: “Our house now has a kitchen that is the real heart of the home!”
Products that were used for this project:
Cabinetry from Dura Supreme
Flooring from Philadelphia Commercial
Countertops from Olympus Quartz
Hardware from Topknobs
Main Sink from Kohler
Prep Sink from Kraus
Faucets from Kohler
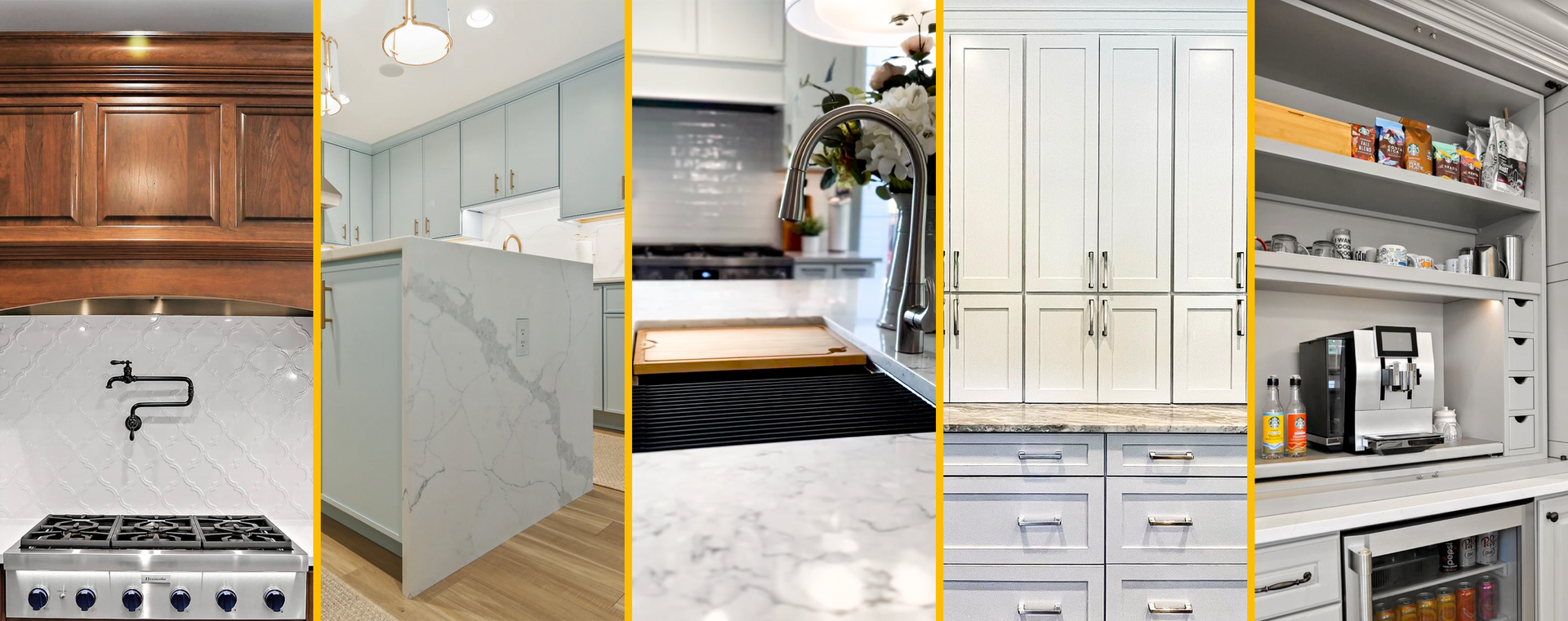
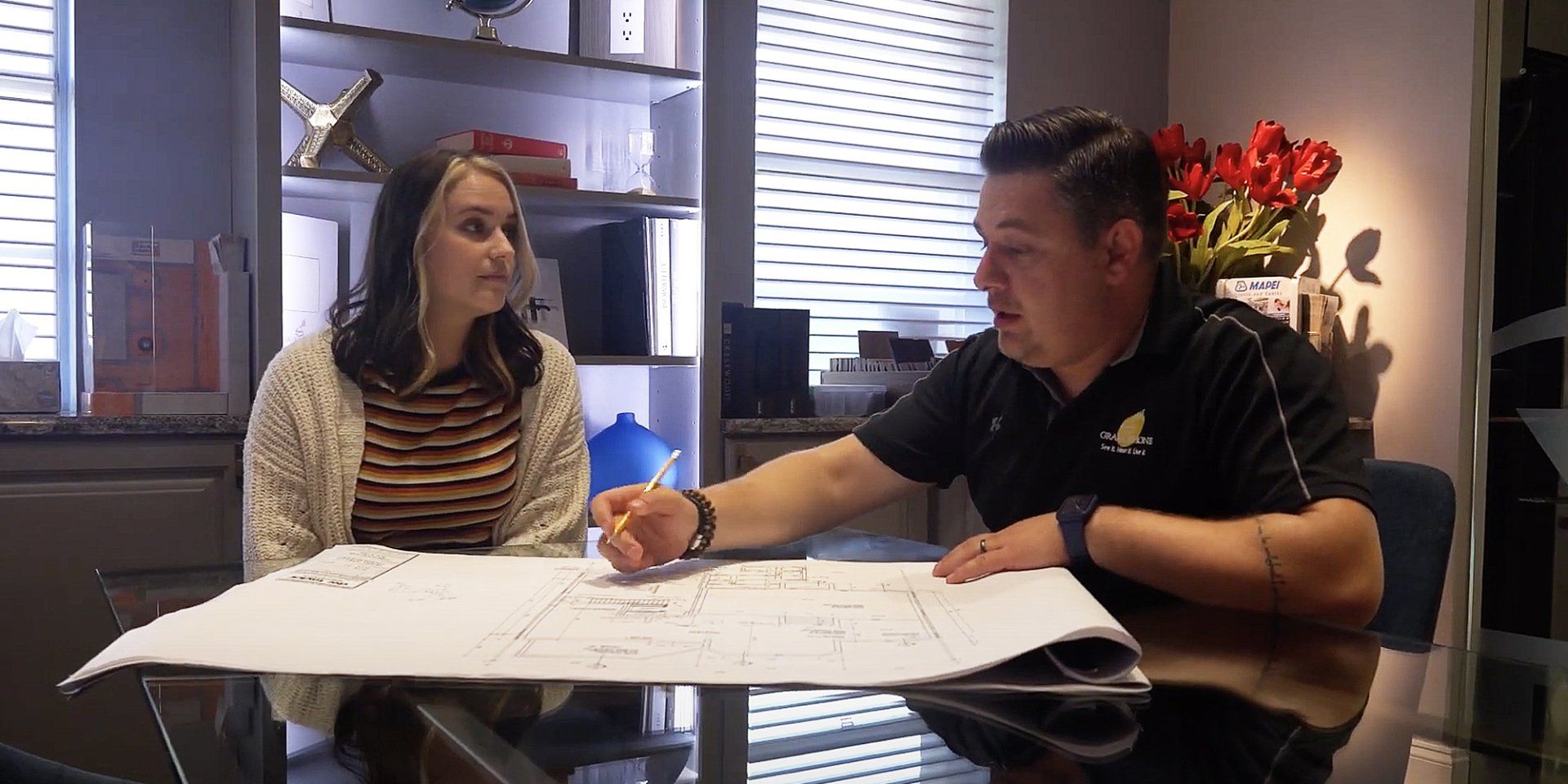
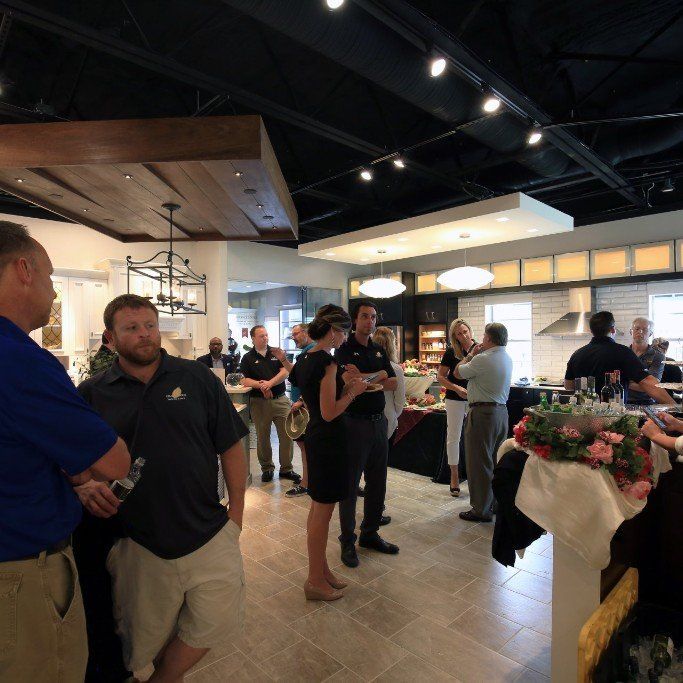
Showroom Hours
Monday: 9am–5pm
Tuesday: 9am–5pm
Wednesday: 9am–5pm
Thursday: 9am–5pm
Friday: 9am–5pm
Saturday: 10am–3pm
Sunday: Closed
Copyright ©2025, Gramophone Ltd. All Rights Reserved.


