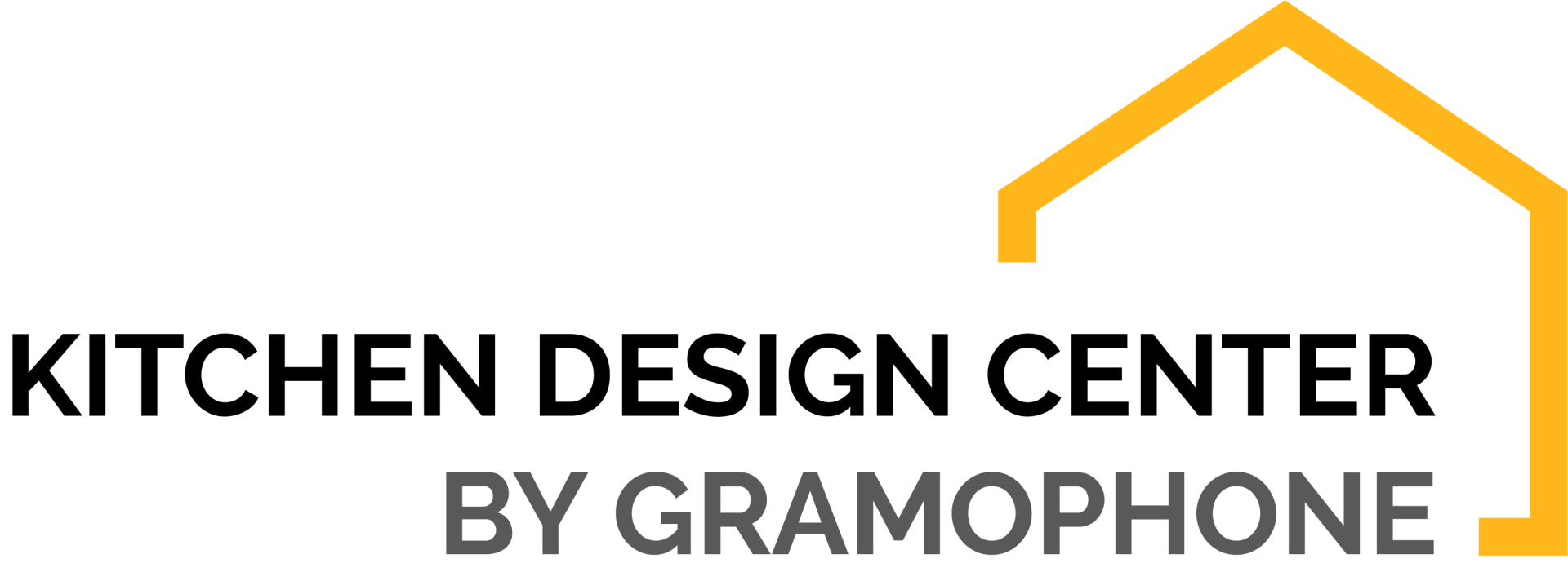Timeless and Neutral Kitchen Remodel
A case study of this full kitchen renovation, with the removal of walls, and a whole new layout for the space!
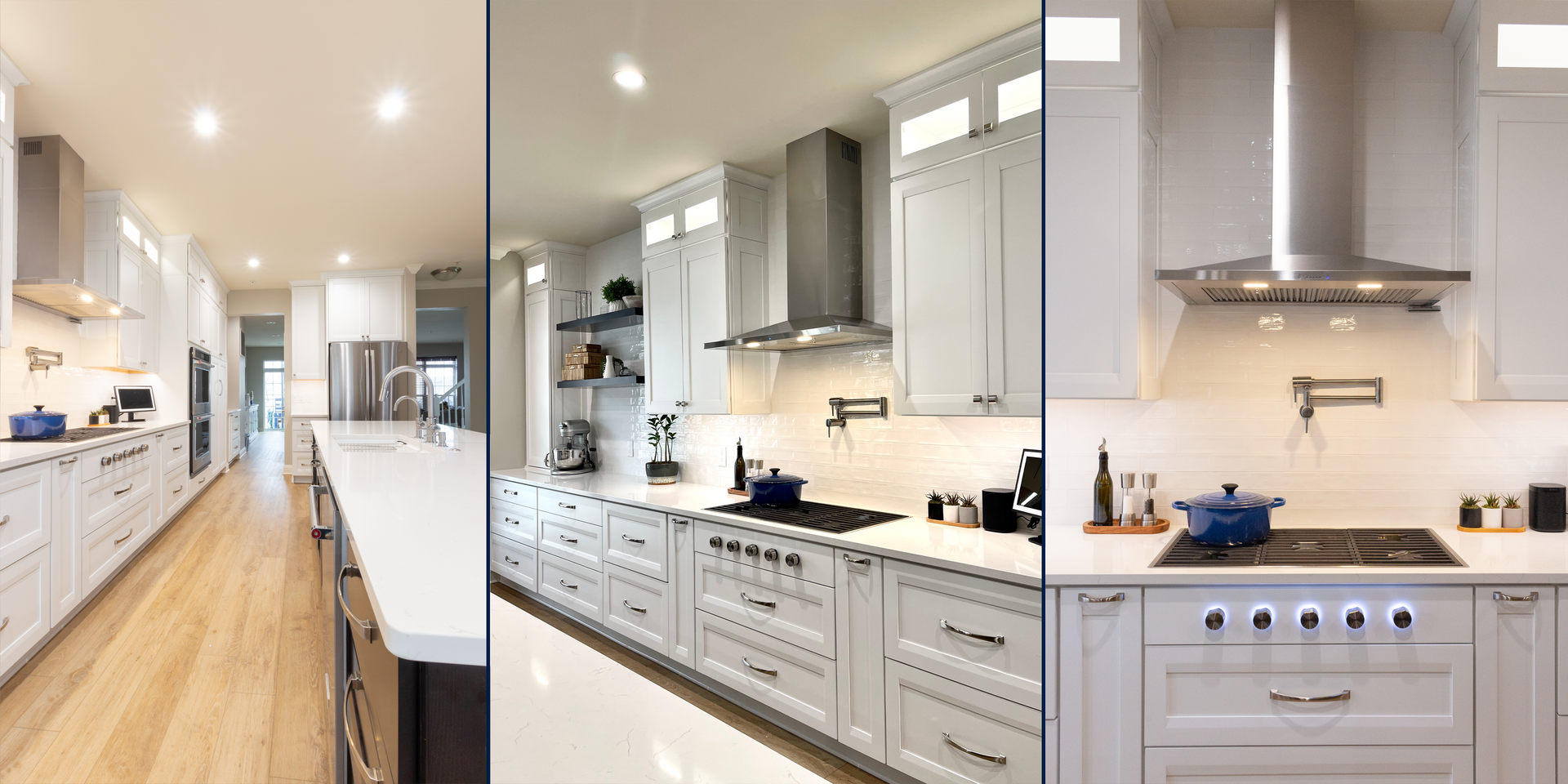
The ORIGINAL LAYOUT of this kitchen was very segregated from the dining area and family living space because of unnecessary partitioning walls. So the main wish of our clients was the creation of a more open-plan kitchen with a better flow, and consequently, more natural light into the area.
The REMOVAL OF THE WALLS created a better family-orientated living space and allowed room for a large island with seating. Our lead designer also included a very long wall of cabinetry and a full-height backsplash, combining lifestyle shelving and cabinetry to the ceiling that ultimately added that extra depth to the kitchen.
We used a WOOD TONE on both the island and shelving that brought warmth and interest to a predominantly white kitchen while also leaving the space looking bright and airy with a sense of sophistication.
The HARDWARE was incorporated with a contemporary style in mind, using a stainless finish. The main faucet, the water filter faucet, and the COOKTOP KNOBS are great examples of how this finish was the perfect choice for this project. Extra attention to the high-end ‘flush’ mount cooktop appliance by Wolf, with cabinet-mounted front knobs that light when in use. Pull-out utensils and knife storages are a great way to store functional items close to where they are needed without taking up your valuable countertop space.
Products that were used for this project:
Cabinetry from Crestwood
Flush cooktop from Wolf
Countertops – Quartz Carrara Thassos
Backsplash – from Mosaic Tile Co.
Hardware – from Jeffrey Alexander
Faucet – from Delta
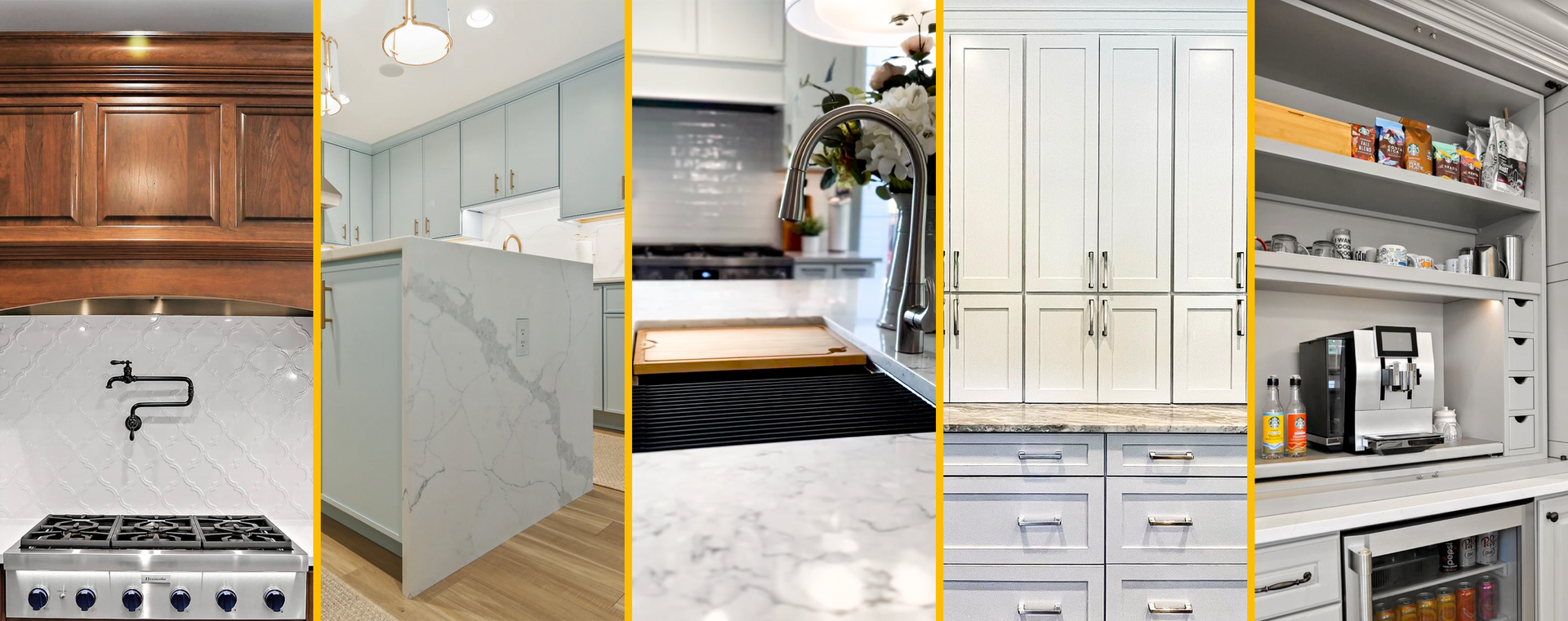
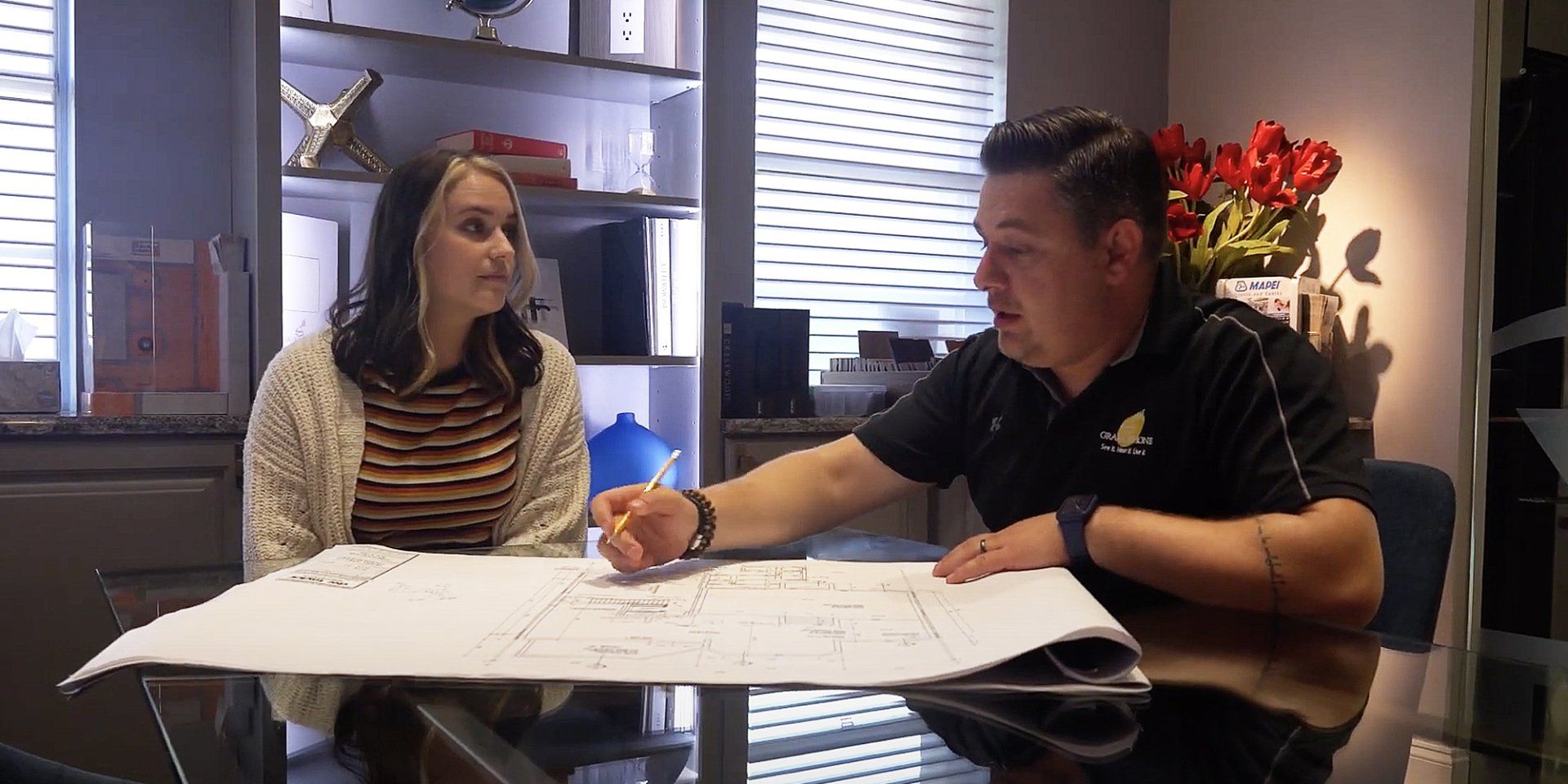
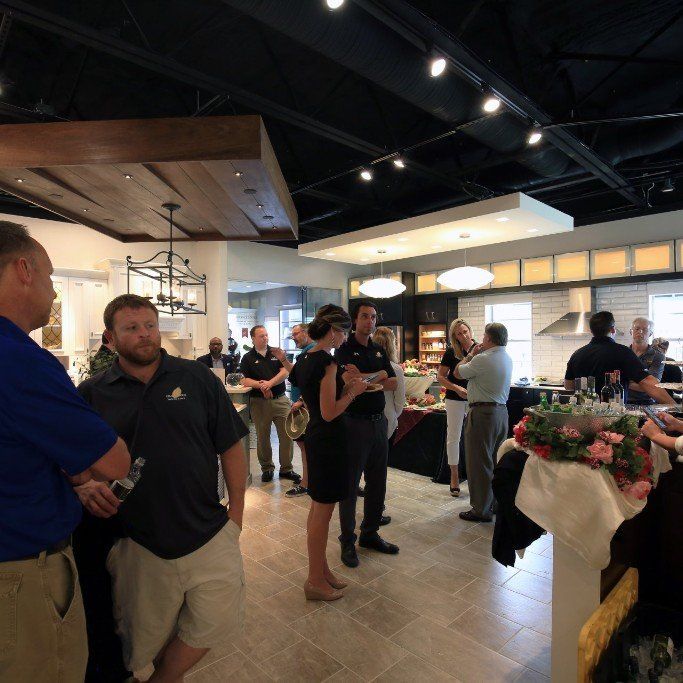
Showroom Hours
Monday: 9am–5pm
Tuesday: 9am–5pm
Wednesday: 9am–5pm
Thursday: 9am–5pm
Friday: 9am–5pm
Saturday: 10am–3pm
Sunday: Closed
Copyright ©2025, Gramophone Ltd. All Rights Reserved.
